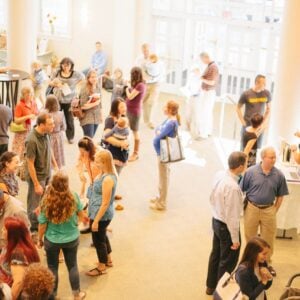FAQs
Why is this project needed?
Not only does our youth ministry need a dedicated, specifically-designed space, but we also need to free up other areas of the building. We are bursting at the seams on Wednesday evenings! Creating a youth ministry wing that will completely house the middle school on Wednesday nights and the entire youth ministry on Sunday mornings, we can free up space for other ministries. Plus, the ability to accommodate more adult ministry is a significant advantage for kids and youth ministry. The more adults can participate, the more children are here—and vice versa!
Are we losing office space to do this?
Yes. We lose one office and one smaller intern office. From a youth ministry perspective, a potential youth ministry intern could work out of a classroom or a couch seating area.
Don’t we already have a large meeting space on this wing?
Yes, but it is long and narrow, so it is not conducive as a meeting space for 50 people or more. Picture the existing larger room opened up but without offices down the one side.
Can this space be used by other ministries?
Yes, this renovation will give our church an additional large group area to house ministries when our youth ministry is not using the space.
What is impacting the project cost?
Inflation, asbestos abatement, and the total redesign of the space instead of using the existing walls.
Asbestos?
Yes, we have asbestos, and it is “encapsulated” according to health standards. It has been abated in other parts of the building where we have done renovations. During this project, we will need to remove it, which requires a special company to come and remove it using health standard removal methods.
Part of the delay in finishing the children’s restrooms on the nursery floor above is because asbestos abatement was needed on the ceiling material of the youth wing below. This Youth Wing Renovation Project includes finishing the plumbing project for the floor above.
Are we doing anything to keep the costs down?
Like other Cherrydale building projects, there is some work that can be done in-house, like outfitting the space with audio visual equipment. The old library section will not need much work to update it. We could also do the project in phases. We have already put drywall on the concrete walls last year and will need to finish drywalling the bare concrete walls that are in the current offices.
Won’t there be a lot of noise transfer between the first floor and the nursery classrooms above?
As part of this project, we would put in sound proofing to mitigate sound transfer between floors. Right now, sound from the second floor to the first floor is a bigger problem than vice versa.
If you design it for youth ministry, won’t it make the space less usable for other ministries?
From an aesthetic standpoint, we would avoid making it an overly trendy youth ministry area that will quickly go out of style anyway. The large room will be a versatile space for table or chair setup with warm seating areas around the perimeter like the Well. The design will be consistent with how the Well feels, both welcoming to youth but usable to adults.
Return to Youth Wing Renovation Project main page





